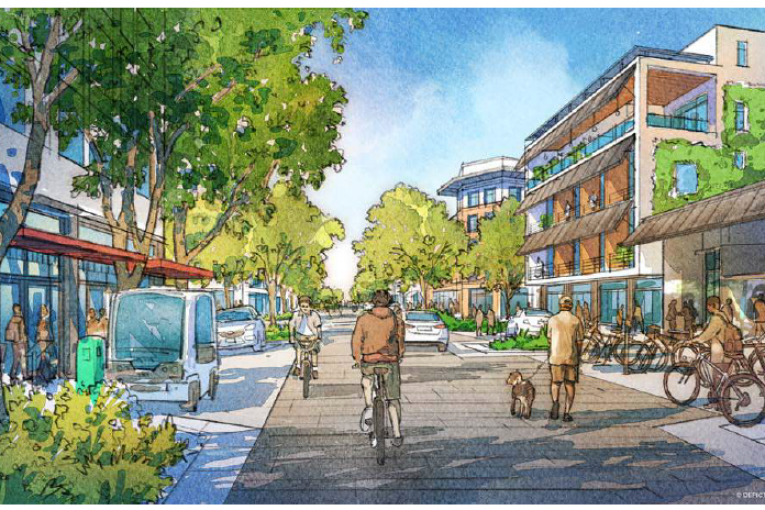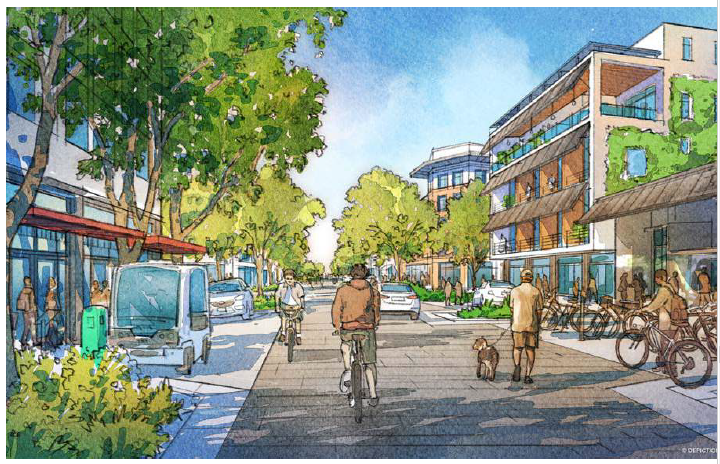

By David M. Greenwald
Executive Editor
Davis, CA – The city is finally restarting the process for approving the Downtown Davis Specific Plan, with a notice of availability of the Draft EIR and a public comment period of the Draft EIR from July 14 through September 16.
A Planning Commission public meeting to provide comments is scheduled for September 14, 2022. The public can read a copy – here.
The long process has been in a sort of limbo since late 2020/ early 2021. The Downtown Plan Advisory Commission (DPAC) put together a draft plan based on the input of citizens who completed their portion of the process in January 2020. The Planning Commission held a series of meetings into 2021.
According to the notice put out by the city, “The proposed project is intended to implement the community’s vision for the Downtown for reinvestment and future development through a 2040 horizon year and to achieve the community’s underlying goal of sustainability through safe multi-modal transportation, public access, adaptability to the future, guided by a form-based development  approach.”
approach.”
This proposal would replace the current Core Area Specific Plan which was adopted more than 25 years ago in 1996.
Staff notes that it “includes more regulatory authority, largely through the Form-Based Code.”
Staff writes, “Once adopted, the Specific Plan would serve as the overarching land use policy document and provide new zoning and development standards that guide long term development and infrastructure and foster a vibrant Downtown Davis with a mix of residential and non-residential uses. As such, the proposed project would consolidate or amend several existing plans and regulations which exist in the city of Davis.”
The proposed plan would allow for the addition of 1000 residential units and 600,000 square feet of nonresidential development in the area by 2040.
“Because the project area is largely built out, the proposed project assumes development would occur as either infill of vacant lots, or as redevelopment of existing buildings or additional building on underutilized sites,” staff writes.
The Form-Based Code is the primary mechanism to implement the Specific Plan.
“The proposed project includes eight primary land use designations and related development standards, with additional regulations pertaining to existing historic resources and various design elements,” staff writes. “Building configurations and maximum heights would include detached, attached, and a mix of both detached and attached, with heights ranging from between two- and five-stories with limited seven-story buildings permitted in select areas.”
This is a much denser vision for the downtown where many blocks are lined with single or at most two story buildings.
The proposed project also “The proposed project includes several mobility provisions which encourage improvements to the public realm through a downtown circulation plan incorporated into the proposed project.”
Staff notes, “These improvements would include preserving a safe and enjoyable pedestrian network, promotion of bicycling and transit, and the concentration of automobile transit on thoroughfare roadways. Improvements include streetscape improvements, grade-separated bicycle and pedestrian crossings, signalized intersections, intersection reconfiguration, protected and shared-use cycle tracks, and signal coordination.”
In December of 2019, DPAC made a series of specific recommendations:
- On affordable housing, DPAC unanimously voted to recommend that the Downtown Plan should support affordable housing downtown, but that it should be part of the larger city-wide efforts on affordable housing.
- On the sustainability implementation actions, DPAC voted unanimously to recommend that a better sense of prioritization and timing be provided in the Downtown Plan when it goes forward to decision makers.
- On the University Avenue/Rice Lane neighborhood, DPAC voted unanimously to recommend that the Downtown Plan reflect the consensus from the discussions with the neighbors and property owners for changes.
- For the properties on the east side of the railroad tracks between 3rd and 5th Streets, DPAC voted 7 to 4 with 1 abstention to recommend that the commercial properties on the east side of the tracks from 3rd Street to 5th Street be allowed 4 stories with a 4th story stepback and that the Trackside property be treated consistent with the adjacent commercial properties.
- A later motion was made to rescind the DPAC recommendation that the commercial properties on the east side of the tracks from 3rd Street to 5th Street be allowed 4 stories with a 4th story stepback and that the Trackside property be treated consistent with the adjacent commercial properties. This motion failed by a vote of 4 to 5 with 1 abstention.
- On the Davis Community Church site, DPAC voted unanimously with one abstention to recommend that DPAC support the Davis Community Church initiative in their letter to allow more intensive development.
- On the Hibbert Lumber block, DPAC voted unanimously with one abstention to recommend that the Hibbert block, the 500 block of G Street, be placed in a Designated Special Area similar to the area north of the Coop or as part of the same Designated Special Area.
- On the issue of further plan changes and community engagement, DPAC voted unanimously with one abstention to recommend that as subsequent amendments to the plan are proposed that begin to address issues raised in the public comments and issues in the transition areas, there be engagement with the respective neighborhoods and any particular interests or businesses.
- On the issue of maximum unit numbers, DPAC voted unanimously to recommend to elimination of the cap for a maximum number of units on the building types in order to support higher densities and more affordable units.
- On the issue of supporting affordable housing, DPAC voted unanimously to recommend that the City use the removal from the plan of a maximum number of units as a way to incentivize affordable housing.
- On the issue of transportation and transportation management, DPAC voted unanimously to recommend that the development of a robust transit and active transportation network be thoroughly examined in subsequent steps of this process including as alternative in the EIR.
- On the issue of the financial cost to businesses of transportation management requirements, DPAC voted 11 to 1 to recommend the concerns of local businesses with respect to the potential costs of TMAs should be recognized and that the next steps of the process include robust discussion with the business community in the final design before incorporation of a TMA (Transportation Management Association) into the plan.
- For their general recommendation on the Draft Downtown Plan, DPAC voted unanimously to recommend to move the review of the first draft of the downtown plan and zoning code from DPAC to the Planning Commission for further consideration. Furthermore, that appropriate plan amendments be examined which consider the comments received to date and that those amendments be widely distributed to the community when available with the understanding that some might be available sooner rather than much later.

