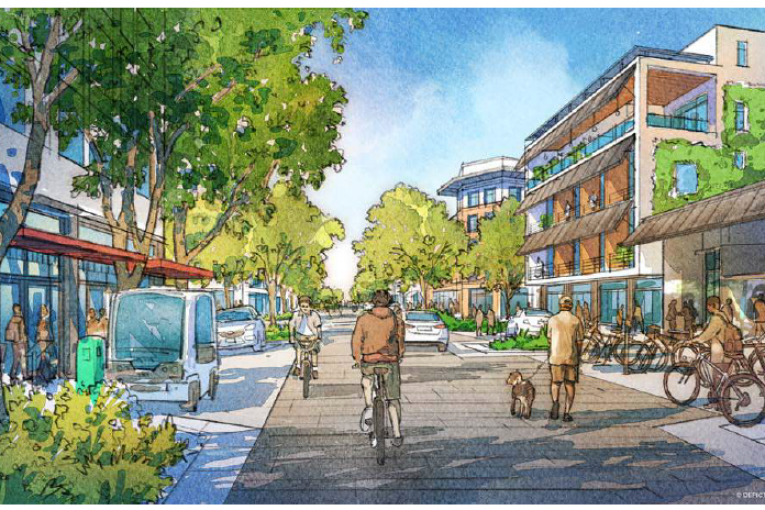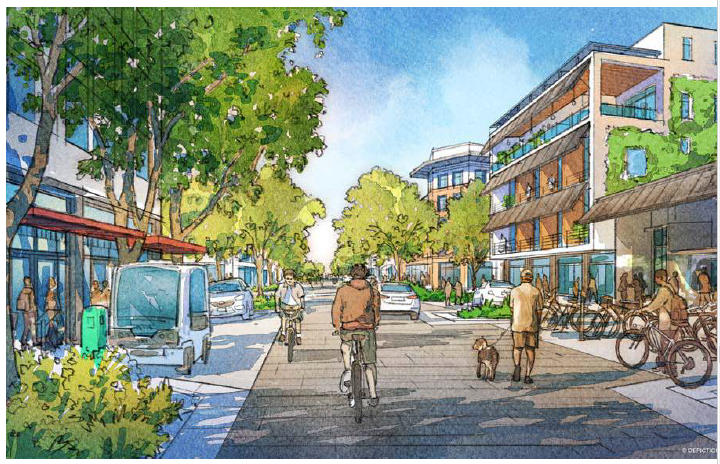

By David M. Greenwald
Executive Editor
Davis, CA – The Planning Commission is looking at developing Objective Design Standards. These Design Standards are “meant to be used to evaluate qualified residential projects rather than going through the standard Design Review process.”
The Planning Commission began this process in January.
The plan will require a Zoning Ordinance Amendment.
Staff notes that, while working with the City Attorney, “staff became aware that there is no real enabling legislation in the Davis Municipal Code for the ministerial review process required by state law and for the adoption of the objective design standards.”
That led to the drafting of an ordinance amendment.
The proposed ordinance “requires that all projects that may be approved through a ministerial process shall comply with the adopted Citywide Design Guidelines.”
This ordinance would impact any ministerial process in place today, such as SB 35, or any the State of California puts into place in the future.
Since the January Planning Commission meeting, staff has looked to several cities to review the format and content of their Objective Design Standards.
Staff writes, “It became readily apparent that most of the standards were geared toward the same design features, sensible site planning and interesting architecture.”
Staff notes that “those descriptions can mean different things to different people.  Therefore, staff took the best examples and worked closely with the City Attorney to ensure that those standards which address features commonly used in Davis design review applications were drafted in such a way as to meet the requirement for being ‘objective.’”
Therefore, staff took the best examples and worked closely with the City Attorney to ensure that those standards which address features commonly used in Davis design review applications were drafted in such a way as to meet the requirement for being ‘objective.’”
As a result, there is “no judgment or discretion” when applying the provisions to a given project.
“The project either meets the standard or it does not,” staff writes, but acknowledges, “The evaluation of architecture in and of itself tends to be highly subjective. In the case of these proposed standards, the goal is not to evaluate the architecture, but to create standards to ensure that any project built under these provisions avoids looking like something the city is trying to avoid.”
There are twelve separate subject matter sections that make up the objective design standards, with 61 specific design features listed therein.
These include: site plan, parking and circulation, fencing and walls, waste enclosures, exterior lighting, streets, fire safety, architecture including building and massing, the roof, mechanical equipment, and downspouts.
Staff writes, “Staff believes that when applied in totality, these standards will produce a building design that meets the requirements of the Architectural and Site plan review provisions.”
The building and massing portion has been critical in previous developments.
Staff notes, “Architectural design features are probably the most difficult element to standardize. With the help of the city attorney, staff has taken the type of design features often considered by the Davis decisionmakers when approving a project and written standards to implement those features as requirements.”
Importantly, “Staff is recommending offsets in the building elevation planes to provide interest of the building design. These offsets would occur along the length of a building at every 40 feet or portion thereof.
“Additionally, all buildings taller than 20 feet in vertical height will be stepped back a minimum of 8 feet from the vertical plane for the third and fourth floors and a grand total of 16 feet from the vertical plane of the first floor for all floors above the fourth floor.”
Staff also determined that the ordinance itself would not constitute a project under CEQA and therefore would not require a separate CEQA review.
Staff is recommending that the Planning Commission recommend to the Council that they introduce the zoning update and approve the resolution establishing Object Design Standards for Qualifying Residential Projects.


Additionally, all buildings taller than 20 feet in vertical height will be stepped back a minimum of 8 feet from the vertical plane for the third and fourth floors and a grand total of 16 feet from the vertical plane of the first floor for all floors above the fourth floor.”
This is a step in the right direction, but it needs to require “sight line” drawings for all four sides so the impact on people at street level is very clear (unambiguous).