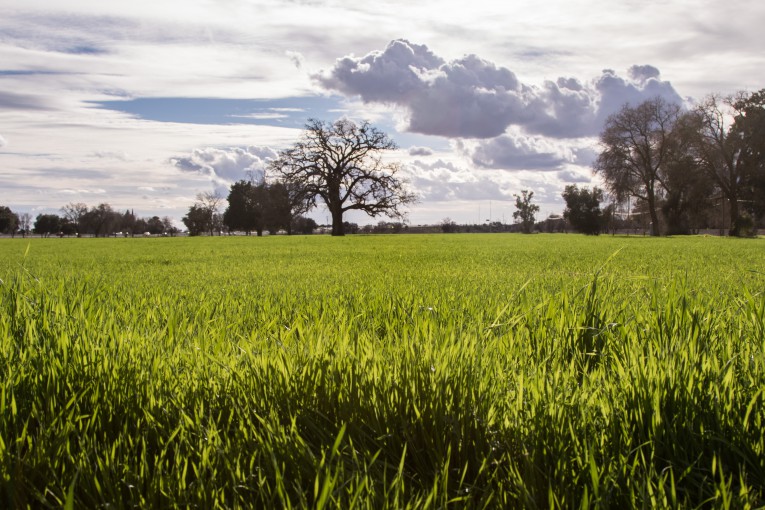
 There is not a finalized project at Nishi, and yet tonight, the Social Services Commission will offer a preliminary review of the Nishi affordable housing component, examining the number of affordable beds, their location (land dedication site or integrated), affordability levels and other elements.
There is not a finalized project at Nishi, and yet tonight, the Social Services Commission will offer a preliminary review of the Nishi affordable housing component, examining the number of affordable beds, their location (land dedication site or integrated), affordability levels and other elements.
In October, the Nishi applicants submitted a revised conceptual plan and project narrative calling for a 2800-bed residential component with a small 10,000 to 20,000 square foot commercial component that would serve students.
According to the staff report: “While the applicant has not finalized unit density, unit type, or unit totals, the applicant based its affordable housing calculation on a 1,900-bed total of which 1,696 would be market rate beds and 204 would be affordable units.”
This represents 11 percent of the total number of units or 12 percent of market rate units.
The level of affordability will depend on the option ultimately proposed. Like its Lincoln40 counterpart, the target population would be disadvantaged students.
Option 1: Land Dedication, Nonprofit Ownership
Under this option, the applicant would dedicate a separate parcel of land for the affordable units. Once construction is complete, the applicant would transfer ownership to a nonprofit or an 
equivalent owner. This option would provide 102 (50 percent) of the beds at the very low-income level and 102 (50 percent) at the extremely low-income level.
Option 2: Fully Integrated Among Market Rate Footprint
Under this option, the applicant would fully integrate the affordable beds within the greater market rate footprint. This option would provide all 204 (100 percent) of the beds at the very low-income level.
In addition to the affordable beds, “the applicant is proposing the possible development of an urban farm as part of the project’s open space component. Utilized by community members, the farm may assist food insecure individuals, particularly students, by providing access to fresh produce.”
The applicant is proposing to provide affordable housing as part of the overall project.
- Based on the city code, it is acceptable to build the housing on a land dedication site or integrate it into the market units. The applicant notes that access to property tax exemption as part of the land dedication site option may improve feasibility and yield greater potential for lower rents.
- The current code requires up to 35 percent of the housing be affordable. This proposal is approximately 12 percent. However, staff notes that with a density bonus, the percentage required may decrease from 35 percent to 28 percent. Additionally, staff notes that the city is currently commissioning a study to review the inclusionary requirement for affordable rental units. That study is not complete but staff does expect to have it back within the next month. The results of that study will inform community and City Council consideration of whether to adjust the current municipal code.
- The proposal is based on beds, not units. The applicant has not yet finalized the exact numbers of beds the project might have, but the commission should address whether they support having affordable units by the bed rather than by the unit.
- The applicant is interested in seeking input on whether extremely low-income beds should/could qualify for more credit than very low-income beds and whether very low-income beds should/could qualify for more credit than low-income beds.
- Similar to the Sterling student housing project, the applicant is also exploring whether to waive or subsidize parking fees for the affordable renters as opposed to requiring parking fees as part of the standard rent.
In January 2016, the Davis City Council voted 5-0 to put a mixed-use development for the Nishi property on the ballot, subject to voter ratification. The voters however, by a margin of just over 600 votes, rejected the project following a contentious election cycle in 2016.
On October 6, the property owners submitted a “preliminary conceptual site plan for development on the Nishi property.” The city has also received a revised application and project narrative.
The new project focuses on a student housing proposal, including the affordable housing component. There would be vehicle access through a crossing under the Union Pacific Railroad tracks to the UC Davis campus.
Vehicle trips would be reduced and the applicants are considering elimination of private automobile access to west Olive Drive.
In the narrative submitted to the city on October 4, the applicants write: “The guiding concept of the Nishi proposal is to retain elements of the plan already approved by The City Council, while simplifying that plan to lessen impacts questioned by the voters of Davis.”
Among the priorities, consistent with already-approved land uses, “is the creation of a new student housing neighborhood that takes advantage of the site’s unique proximity to both Downtown Davis and UC Davis. The site also offers direct bicycle and pedestrian access along the extensive Arboretum corridor strongly connecting the site to the balance of our community both North and South.”
Accordingly, the project continues to meet, as before, “the critical need for rental housing at this uniquely convenient location. This convenience, particularly for UCD students, provides economies in both travel time and automobile use to students during their normal 2-5 year tenure at UCD.”
The revised project suggests that the residential area would “provide 650 housing units which could accommodate up to 2600 occupants.”
The Social Services Commission this evening is only reviewing the preliminary design for the affordable component.
—David M. Greenwald reporting
We Have Five Days to Raise $750 – Please Donate to the Vanguard

