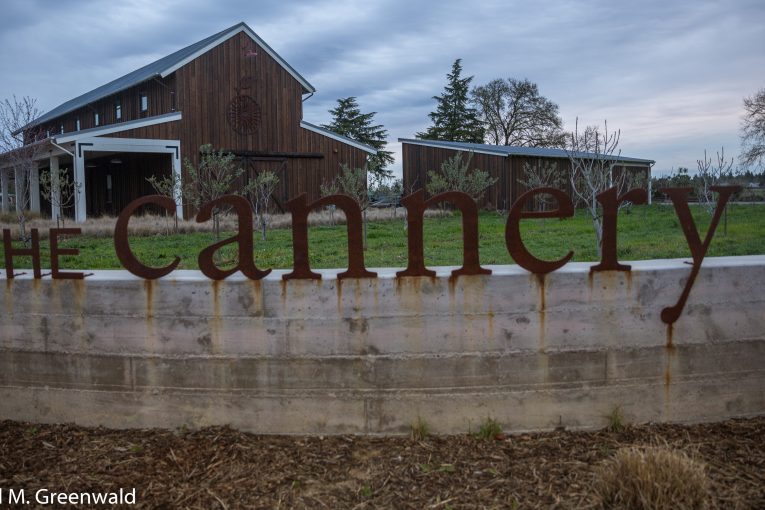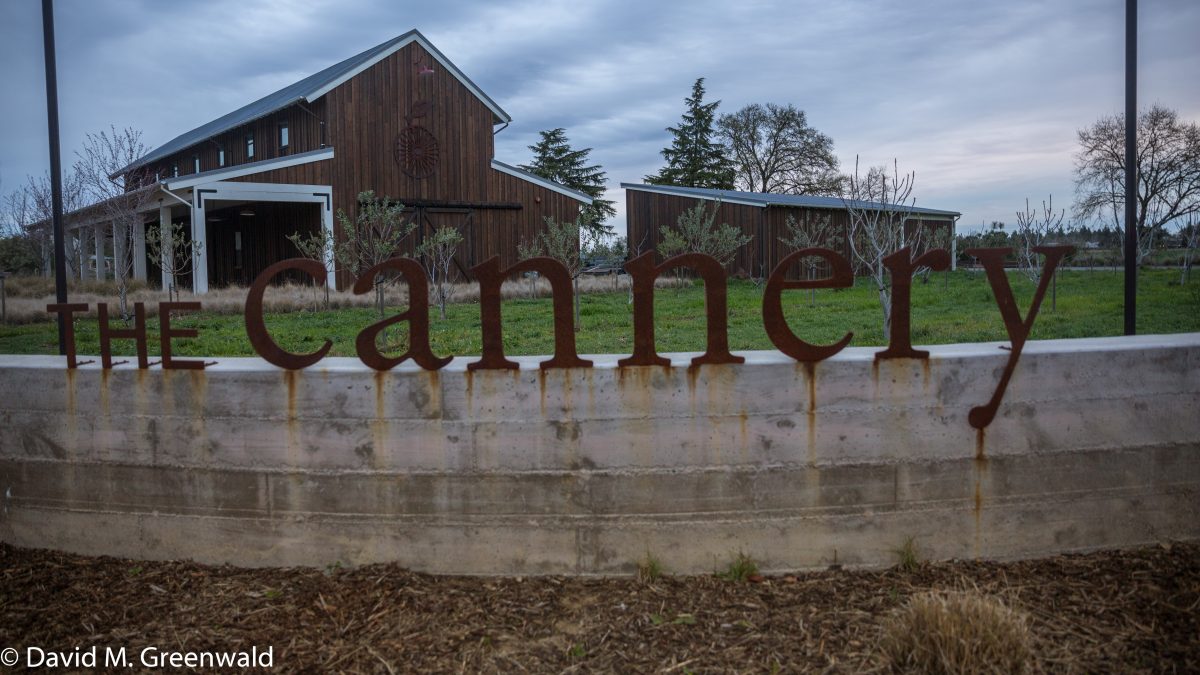

Cannery is once again proposing revisions to the Cannery Village Marketplace. The matter is scheduled for a public hearing on November 13 before the City Council.
Staff reports that this time the applicant is requesting approvals for revisions to the West Block of the approved Cannery Village Marketplace project in the Cannery Mixed-Use Commercial District. This would also include minor adjustments to the East Block, related to both layout and design.
However, “development of the East Block, which is currently approved for up to 83,050 square feet of development, would remain consistent with the uses, square footage, building heights, and overall layout as it was approved in 2016.”
The changes on the West Block are much more substantial. They include:
- 48 additional residential units for a total of 84 one- and two-bedroom apartment units on the West Side, consisting of 12 units above a retail building (the same as previously approved) and 72 units in a three-story apartment building with associated amenities;
- Reduction in size of the medical office building, to a 12,000-sf two-story building;
- Increase in total square footage on the West Side from 87,900 sq. ft. to 111,200 sq. ft., consisting of approximately 72,200 square feet of residential uses and 39,000 square feet of
 non-residential uses;
non-residential uses; - Height adjustment to 48 feet for the three-story apartment buildings; and
- Related site and design changes.
These changes require amendments to the development agreement “related to the additional units, square footage adjustments, and use clarifications, amendments to The Cannery Development Agreement, revisions to the Final Planned Development, amendment to applicable development standards in The Cannery Design Guidelines, an addendum to the Affordable Housing Plan, a Conditional Use Permit for the medical office use, a revision to the Design Review, and adoption of an Addendum to the Cannery EIR.”
This is just the latest in a string of proposed changes – many of them becoming controversial and most of them either reduced in scope or abandoned after pushback.
Last spring, a proposal to increase the number of high density apartments drew neighborhood pushback. The applicant proposed 54 additional residential units, for a total of 90 one- and two-bedroom apartment units on the west side. The units would have consisted of 12 units located above a retail building and 78 units located in two apartment buildings.
Meanwhile, the Cannery Marketplace itself drew concerns after the applicant proposed changes to the development agreement to put an LA Fitness in the project.
Back in early March, Planner Eric Lee announced, “The proposed change on the East Side, which has been withdrawn, requested an increase in the approved 25,000 square foot tenant building to 34,000 square feet for a fitness center. It remains at 25,000 square feet as approved in 2016. Any future proposals requiring Planning Commission or City Council approval will be processed as required.”
That plan drew opposition from many existing fitness centers.
An editorial in the Enterprise called it “bait and switch at the Cannery.”
They wrote, “The new gym would be 36-percent larger than any other in town, much bigger than anything Cannery residents could keep solvent on their own. What was meant to be a neighborhood retail space, to serve the needs of locals and keep the neighborhood walkable, instead will attract gym members from all over Davis.”
The editorial continued: “Davis has a clear vision for its commercial space: to concentrate it downtown and along freeways, supplemented by smaller-scale neighborhood shopping centers. A large-scale fitness gym in the middle of a residential area would shatter that pattern, and pull customers away from downtown, which is facing its own challenges as it is.”
Rob Hofmann from the Planning Commission put it: “That will absolutely … be putting the death nail in the concept of neighborhood commercial. (It) will change the entire community.”
This isn’t the first proposal from the Cannery that has been withdrawn after drawing community opposition. While the developers did get their CFD (Community Facilities District) pushed through the process on a second 3-2 vote, following a 3-2 initial approval in fall of 2013, in April 2016 the Cannery pulled back at the last second from a number of proposed changes to increase the number of stacked flats, while reducing the number of small builder units.
Bonnie Chiu, representing the New Homes Company at the time, announced that they had withdrawn their proposal, noting they “decided to put our proposal regarding the Stacked Flats Condominiums on hold at this time to allow additional outreach time.”
—David M. Greenwald reporting



We could use a good gym here. Other than the ARC there isn’t one.
You’re about eight months too late
Likely it will be back