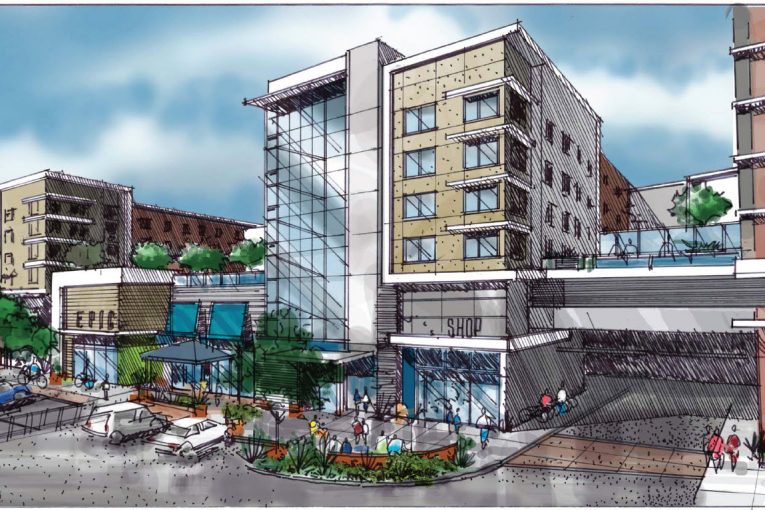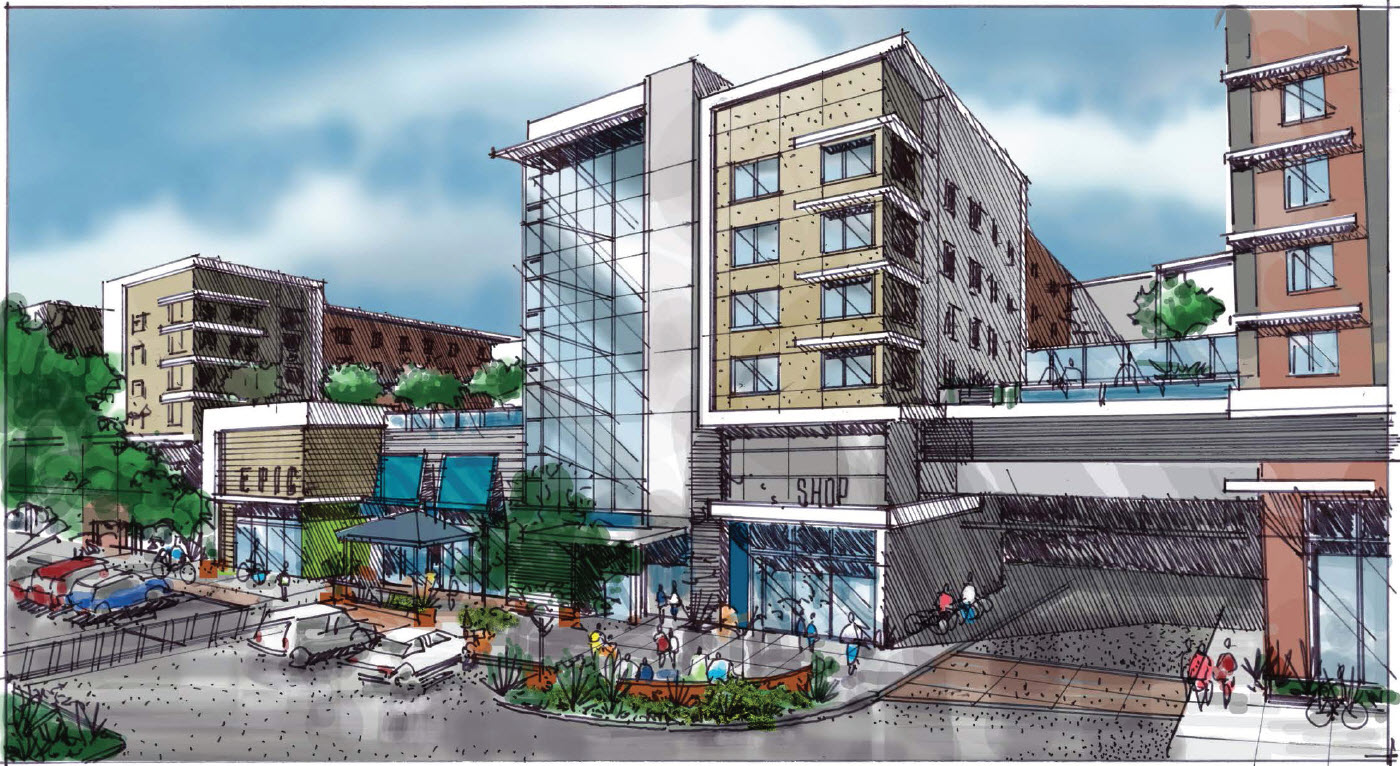

The University Commons Redevelopment Project is headed to the Planning Commission this week for potential recommendation that the council certifiy the EIR. While this project has not drawn the level of scrutiny that the innovation park already has, there are some controversies here, and there are some interesting implications worth discussing.
The first big feature of this project is that it is seven levels and 80 feet in height.
The initial study notes that “the proposed 80-foot-tall structures would be set back approximately 215 feet from the project frontage at Russell Boulevard.”
The EIR notes that “the Initial Study concluded that the proposed project would not substantially degrade the existing visual character or quality of the site and its surroundings. Furthermore, the proposed project would not be the first seven-story structure along Russell Boulevard.”
The Davis Live Student Housing Project, “which is currently under construction to the west of the project site, would consist of seven stories totaling 85 feet in height.”
Is this too high? Some people will argue it is. But, then again, some people have argued that we need more density on campus. Well this is right across the street from campus. It seems to me if you want to put in dense student housing, across the street from the university is the place to put it.
It is interesting that when it came to Student Live Housing, people were arguing that if there were ever a place for high density student housing, this was the place.
Indeed, Eileen Samitz, speaking on the issue of Davis Live Housing, said: “The Oxford Circle Project is a project that seems to be a good project given its location for student-oriented housing.  It makes sense.” She said, “Many of the students’ needs would be provided right immediately around it.”
It makes sense.” She said, “Many of the students’ needs would be provided right immediately around it.”
But this project across the street is too high?
There are questions about whether it should be student housing.
I have seen this once again called a mega dorm by those opposed to student housing projects. At this point I’m not sure what mega dorm actually means, other than large and likely to have students.
The residential portion of this project is set to be on 3 to 4 floors, 264 units, 622 bedrooms and 894 beds.
This isn’t like the five-bedroom, rent-by-bed projects at Lincoln40 and Sterling. There is not one bathroom per room in most cases either.
As described: “Apartment units would primarily consist of 1, 2, and 3-bedroom units and shared bathrooms and would be rented by the unit instead of by the bed.”
Given the location, the developers are honest and believe most renters will be students, but it’s not set up to be structurally student housing like other projects.
There are concerns about parking.
The total amount of parking provided remains the same, with 693 parking spaces consisting of 429 retail spaces and 264 residential spaces. The 264 residential spaces would still be located in the third garage level. The 429 retail spaces would include 269 garage spaces and 160 surface spaces.
The issue of course is that the 264 residential spaces means there will be one space per unit, but 894 beds.
I have made this point before, but right now it appears that only about 30 percent of students living near campus have access to vehicles. They don’t need vehicles to get to school when they are across the street from school.
The bottom line is this: if they want to have a car, probably this isn’t the place for them to live. Seems relatively simple.
What about people parking in the neighborhoods and walking? A few could probably do that, but parking is regulated in those areas as well.
As the EIR notes: “The residential neighborhoods surrounding the University Commons Project are located in preferential parking permit required areas H, P, Q, S, & U. The EIR notes, “These required parking permit areas restrict on-street parking to residents holding valid City permit. Vehicles parked without a permit would be fined by the City of Davis Parking Patrol. University  Commons would support these permit programs through tenant education curricula and on-site.”
Commons would support these permit programs through tenant education curricula and on-site.”
What about residents parking in the retail spots?
The EIR notes that there will be enforcement—as there is now: “The project would have an on-site property management team to enforce all retail and residential parking rules and regulations. Currently, the property has a non-customer tow policy for vehicles parked over one hour.”
In addition, for retail employee parking, they note, “The project applicant (Brixmor) has substantial experience enforcing retail employee parking to ensure preferred parking locations are available for retail customers. In most cases, retail tenants self-regulate, but Brixmor also utilizes language within the lease documents that designates the quantity and location of employee parking.”
Can some slip through this? Probably. But it’s a risk. And it’s a problem if you have two residents with cars and only one spot available for the unit. You’re really going to survive a year hiding your car? That seems like a potentially costly risk.
Should this be mixed-use? This is a project that densifies commercial space and adds housing.
It goes from 90,563 square feet of space—which has at times been under-utilized and at a single story seems inefficient—to 150,000 square feet of retail space.
Some have argued that we need more commercial space there. Maybe. That is certainly a reasonable view, though subjective. Maybe you could argue that additional space for office and flex space would be in order. It is, however, not in size or scope going to replace the need for additional R&D space elsewhere in town.
Do we need this kind of density at this point?
I’m of the view that if we are not going to grow out—and I think primarily we should not—then we need to find ways to densify. This project works well for that. First of all, the location is the correct one across the street from the university, providing housing that can be utilized mostly without vehicles.
Second, as we know from the downtown conversation, the economics of densification are problematic. That means we need a large company with the resources to pull it of to be able to make this kind of investment, and Brixmor fits that bill.
Does COVID change these calculations? In the short-term there will be fewer students in town and on campus as we deal with the pandemic. Longer term, while I think we can do a lot more in terms of distance learning, a university focused as Davis is on STEM sciences and agriculture is going to need students largely on site and Davis figures to be a university that is growing over the next century.
In the end, that is really an investment made by the developer—it’s their money. It is hard to imagine that, given this project’s location across the street from the university, near a lot of amenities and walking or biking distance from the downtown, that this project would ever have a problem filling with tenants.
If anything is impacted, it will be the older and less dense apartments away from campus, not the newer apartments near campus, that we may have trouble filling.
—David M. Greenwald reporting


“I’m of the view that if we are not going to grow out—and I think primarily we should not—then we need to find ways to densify.”
Sadly, we are destroying the city to save the city.
Mini-dorm has lost its meaning. I first heard it in relation to single family home conversion to dorm like rentals. Calling this a dorm would be more appropriate.
My guess is that Brixmor wants to get approval but will wait on construction until they have more clarity about rental demand.
This is one of the most valuable locations in the City and I’m glad to see it being used so intensively. It looks like the plan will restrict parking substantially which is key to making the City more sustainable. To match what the Council called for in the Climate Emergency Resolution, we are going to have to change the City significantly. What “was” is not sustainable in our changing future.