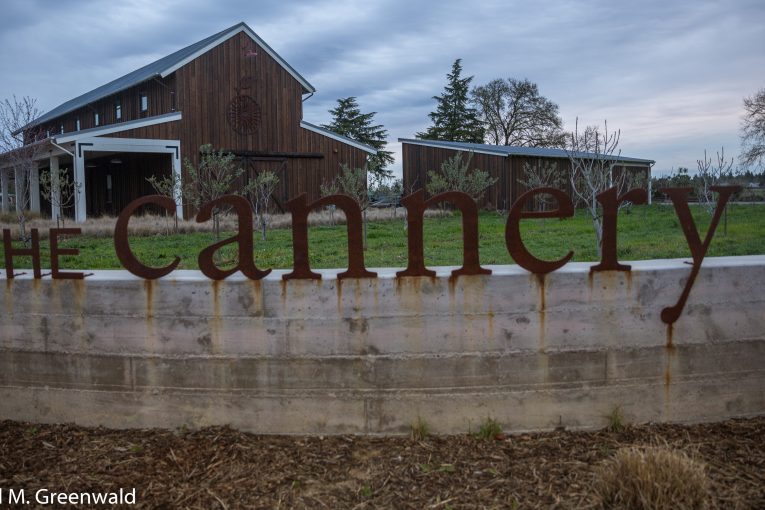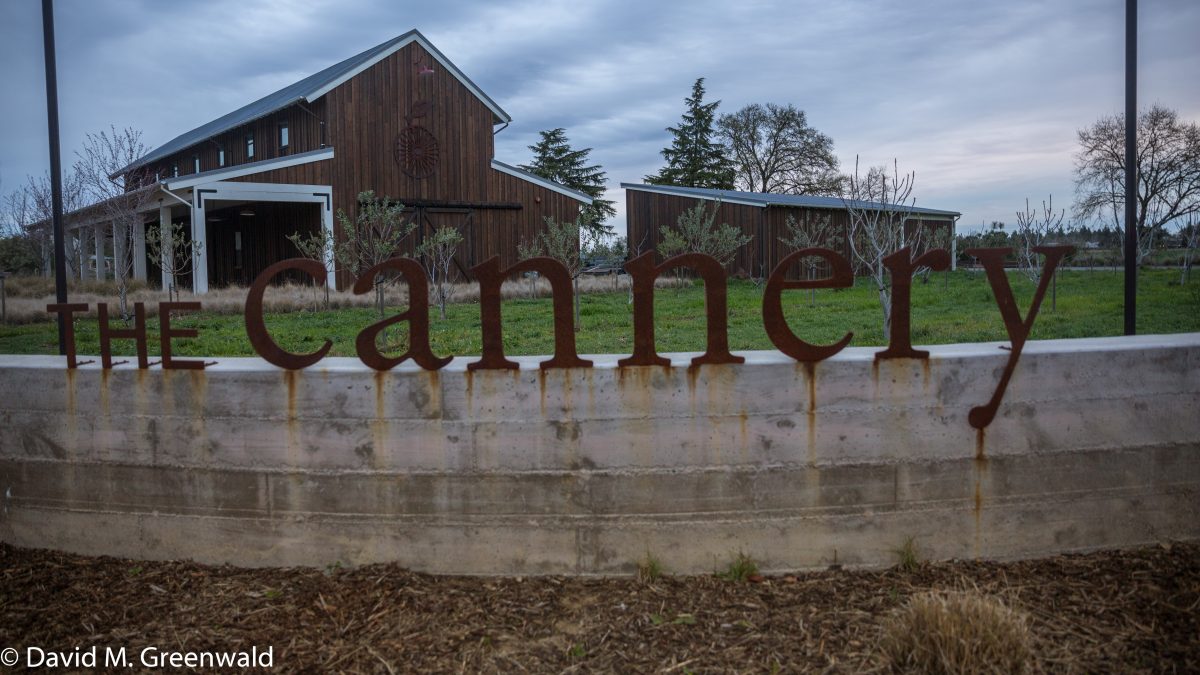

The Cannery has come in a lot of ways to symbolize what many in this community see as poor planning on a lot of levels. Not only were many unhappy with the approved configuration in 2013 – and the lack of bicycle and other connectivity, which led to a 3-2 council vote with Joe Krovoza and Brett Lee dissenting – but what has happened since has fueled the criticism.
Initially the developers and builders came back to the table with an equally controversial CFD (Community Facilities District) that was eventually passed 3-2, over the objections of Brett Lee and Robb Davis. They have also come back for numerous changes, many of those controversial, only to withdraw them after considerable pushback.
The most recent machinations have been over the entitlements to the Cannery Village Marketplace Project – which was approved in May 2016 for mixed-use residential, office and retail development.
In October 2017, the project developer submitted an application that would allow for an increase in the size of the anchor tenant space from 25,000 to 34,000 square feet. This would allow a fitness center to use the space. They also asked for an increase in the number of residential apartment units from 36 to 90.
Those changes required new approvals by the city. There was substantial concern about the proposal, and the project was put on hold to allow the city to address community concerns.
Staff notes that the applicant has held a number of meetings with the residents of Cannery and revised the project. The staff reports that the residents have a desire to see the site developed but want “to ensure that the development is appropriate.”
The developers have withdrawn the proposed change to the anchor tenant spot. Staff writes, “A fitness center is an allowed use for the site, but the maximum building size for it would remain at 25,000 square feet, as originally approved.”
The project includes some refinements to the East Block, but no significant changes to it on the overall mix of uses or square footage or building height.
The West Block, however, will see some major changes.
The number of new proposed units has been reduced from 54 to 48 for a total of 84 one- and two-bedroom apartment units. This consists of 12 units above the retail building and then 72 units in a stand-alone three-story apartment building that includes a number of amenities.
Notable changes to the initial proposal reviewed by the Planning Commission that are incorporated in the current proposal include:
- On the East Block, eliminated additional square footage initially proposed for the larger anchor tenant space in Building A and square footage was added back as Buildings B and E;
- Open walkway between Buildings I and H on the East Block;
- On the West Block, reduced the additional new units from 54 units to 48 units;
- Redesigned apartment building as a U-shaped building instead of two separate buildings;
- Decreased medical office space (Building L) and relocated the proposed daycare (Building R) on the West Block; and
- Improved parking circulation on West Block and increased parking on both parcels.
Staff reports that the applicant met with Cannery residents earlier this week and, while the attendees were more supportive of the proposal, they also had concerns about “traffic issues, some  opposition to the additional units, concerns about student residents, and questions about the business tenants.”
opposition to the additional units, concerns about student residents, and questions about the business tenants.”
Staff writes that they believe “the applicant has largely addressed the concerns raised and that the project, as currently revised and proposed, is consistent with purpose of the Cannery Mixed-Use District and compatible with the neighborhood. The project provides desired services, retail and office space, and expands the available housing options.”
The two proposals that had the biggest pushback were the increased number of high density apartments as well as the fitness center.
The plan drew opposition from many existing fitness centers, afraid that a large corporate site would change the marketplace for fitness centers.
The proposal drew an opposition editorial from the Davis Enterprise, which called it “bait and switch at the Cannery.”
They wrote, “The new gym would be 36-percent larger than any other in town, much bigger than anything Cannery residents could keep solvent on their own. What was meant to be a neighborhood retail space, to serve the needs of locals and keep the neighborhood walkable, instead will attract gym members from all over Davis.”
The editorial continued: “Davis has a clear vision for its commercial space: to concentrate it downtown and along freeways, supplemented by smaller-scale neighborhood shopping centers. A large-scale fitness gym in the middle of a residential area would shatter that pattern, and pull customers away from downtown, which is facing its own challenges as it is.”
Rob Hofmann from the Planning Commission put it: “That will absolutely … be putting the death nail in the concept of neighborhood commercial. (It) will change the entire community.”
With the withdrawal of the proposed size increase, it seems that opposition has diminished to the changes. Staff is now recommending approval for the remaining changes.
—David M. Greenwald reporting


Glad they are adding multi-family homes. Curious as to what they are proposing to put in the 25K spot.