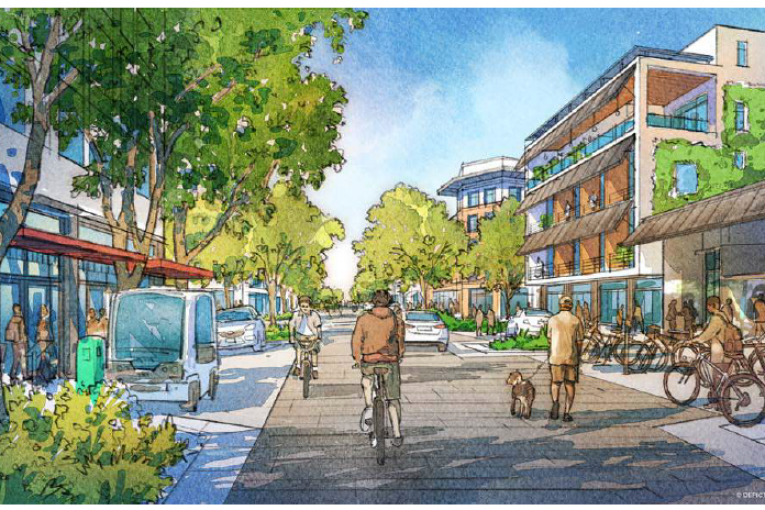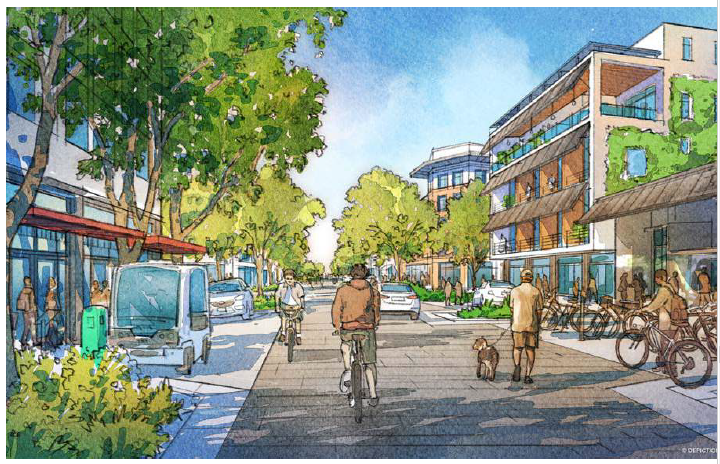
 By David M. Greenwald
By David M. Greenwald
Executive Editor
Davis, CA – Last week, at a special meeting, the Davis Planning Commission reviewed the final draft documents and received public comments and voted unanimously to recommend that the City Council certify the Environmental Impact Report, adopt the Downtown Plan and Downtown Code with several modifications.
This week that Plan will finally go before the City Council for what the staff hopes will be a final approval.
The city began this process back in 2017, when it began the downtown plan update hoping to “guide the long term development of the downtown Davis area and address a number of recurring development challenges and community issues.”
This process led to extensive community outreach, the Draft of the Downtown Davis Specific Plan and the associated Draft Form Based Code, which were completed in 2019. The special community based DPAC completed their work in 2019, but delays and COVID meant the preparation for the EIR did not proceed until 2022.
According to the staff report, “The new Downtown Plan will replace the existing Core Area Specific Plan (CASP) and will establish the vision with overall policies and implementation actions to guide the long-term development of the specific plan area to  the year 2040.”
the year 2040.”
Staff notes, “A goal of the Downtown Plan is to improve opportunities for reinvestment and development for a mix of uses in a way that is more predictable and feasible.”
The Downtown Plan includes up to 1,000 new residential units and up to 600,000 square feet of new commercial space for buildout under the plan.
“It establishes a hierarchy of built form implemented through the Form Based Code with more intense development focused in the core area and on the major commercial streets,” staff writes. The form based code, “establishes form-based zoning, which is intended to improve development certainty with more predictable built results and a high-quality public realm by using physical form, rather than separation of uses, as the organizing principle for the code.”
Staff adds, “A form-based zoning code focuses on the desired building form and addresses pertinent building elements and development requirements to achieve that form, while providing flexibility for specific architectural styles and design details.”
Among the recommended changes included:
- Add a strategy for a Tree Commission-led Downtown Tree Plan and have the Tree Commission review each street section when it is planned before final design
- Remove the reference to the City-owned parcel behind Design Warehouse from the list of possible parking lot reserve sites
- Allow a 4th story at the Davis Community Church site without a step back provision.
- Removing the cap on the maximum number of dwelling units allowed in house-form building types;
- Allowing a 10 percent reduction in the minimum required ceiling height of the floors in the Main Street-Medium
- Direct staff to refine allowable uses to provide more consistency, clarity and flexibility in the land uses
- Amend to ensure that the prices charged for unbundled parking to persons renting or purchasing affordable units, is proportionate to their income level
Staff also notes some of the EIR comments.
For instance one commenter expresses concern that the specific plan and its associated form based code violate SB 330, which prohibits downzoning residential properties without replacing the lost residential units elsewhere in the city.
However, “The City maintains that the proposed zoning will actually increase the amount of housing permitted on the site.”
Staff believes that “the commenter fails to take into account other applicable requirements such as on-site parking, floor area ratios, and open space requirements which would have a constraining effect on the intensity of development under the current zoning.”
They add, “What may be the most limiting factor is the allowable density for the properties. The existing Core Area Specific Plan currently limits the density to 30 dwelling units per acre.”
Another comment addressed the five stories proposed for the Hibbert site.
Currently that site is proposed to be zoned Main Street Medium which would allow up to four stories, but the property owners have requested the zoning be changed to allow up to five stories.
Staff notes, “if the request is granted, there would be a continuation of the proposed zoning along the westerly side of the railroad tracks. However, the Hibbert site does abut several existing single-story homes. It should be noted that those properties are also proposed to be zoned Main Street Medium. Therefore, if the additional story is granted to the Hibbert site, it is reasonable to consider making the entire block eligible for 5 stories.”
Finally a number of commenters have expressed concern that the Specific Plan does not satisfactorily address trees in the downtown area.
Staff responds, “It should be noted that the Specific Plan does have implementation programs, which include working out the specifics of the infrastructure plans, which include street trees. It is not likely that there will be many trees planted on private, redeveloped property because the properties in downtown Davis are relatively small (size wise) and will in all likelihood be largely covered by structures.”


Sounds like an endless construction zone, leading to a Davis that’s intense, unrecognizable, and discourages visitors – even by those who live in Davis, now. (Not just limited to the example above.) Probably also driving-out any business that’s operating on thin margins. (Not to mention any residents living in the small houses mentioned.)
Sounds like it will be a real hassle to get to the Davis Co-Op, as one example of this “improvement”. Except for the new residents who would then live across the street from it, of course.
Well, maybe that will keep the powers that be “busy”, rather than (also) pursuing sprawl. (But, I wouldn’t count on that.)
Ron O
You live in Woodland, not Davis, so what does it matter to you? Davis residents don’t want Woodlanders telling us what to do.
If you were a Davis resident and had attended the numerous workshops etc you would have seen what was behind this concept. Much of this is modelled after Redwood City which has revitalized its downtown.
https://www.redwoodcity.org/departments/community-development-department/policy-initiatives/general-plan-precise-plans/downtown-precise-plan
Currently, downtown Davis is losing its vitality, which will get worse as commercial office space empties. (Already happening across the country.) Time to move people downtown.
Copy of letter sent to the city council by Tree Davis:
Dear City of Davis Councilmembers,
Thank you and the City of Davis staff for your efforts to create a smart and thoughtful Downtown Davis Specific Plan. Tree Davis shared comments on the draft plan on January 10th, 2020 (in a letter to Senior Planner Eric Lee). We would like to make a few additional comments as the plan is being discussed at the December 13th City Council meeting.
Our trees in Downtown Davis exhibit many of the issues that face our urban forest citywide:
· Trees are aging, meaning that they need regular surveying and structural
maintenance to alleviate safety issues
· Some of the species that have been planted are inappropriate for the long term
· Some of the trees are in small cutouts where compacted soils and insufficient soil
volumes deter their growth
· Some of the more recently planted trees have not received adequate follow up
maintenance
· Smaller-stature trees have been planted where larger trees could thrive
· The tree preservation ordinance needs a stronger enforcement mechanism – our
oldest and largest trees are being removed or negatively impacted by infill development
We recognize that the Downtown Specific Plan is not the best venue to address these challenges. For example, Tree Davis would like to see canopy cover targets set for areas within the Davis Downtown to promote retention of an extensive urban forest. However, goals such as this might be best addressed in the forthcoming Urban Forest Management Plan or more detailed neighborhood plans.
Tree Davis supports development of a long-term Downtown Davis Tree Plan that is based on a new inventory of existing resources and is integrated with the Downtown Specific Plan. The Downtown Davis Tree Plan will address issues described above. It will provide a blueprint for how Davis redevelops and retrofits its tree canopy to provide future benefits for a vibrant commercial downtown. Tree Davis stands ready to assist the city with outreach and implementation of such a plan.
Tree Davis respectfully requests that the Urban Forest Manager, the Tree Commission, and important stakeholders be given support to begin developing a Downtown Davis Tree Plan.
With appreciation,
Dr. Greg McPherson, Board President
Torin Dunnavant, Executive Director